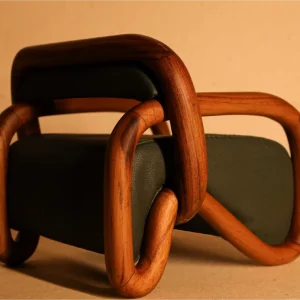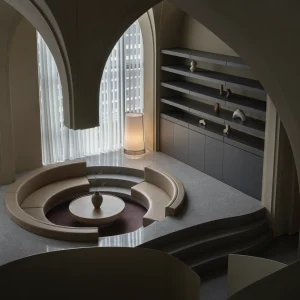Space planning was the main objective of the makeover of the 2,500 square foot spa. The effort was to fit many items in relatively small rooms, providing a calm and luxury feeling without giving the feeling of congestion.
The project added a large manicure/pedicure room with custom pedicure thrones, manicure stations, fireplace and a sitting area. Two-full service treatment rooms with lounge seating, showers and fireplace have also been added, along with two couple’s treatment room with two massage tables, lounge seating, jetted soaking tubs, showers and a fireplace.
Larissa Burden, lead designer on the project, says Each window in the spa looks out to gorgeous mountain views, so we used the natural surroundings as art… In the public areas, a simple valance was used with no drapery treatments in order to accentuate the view.”





