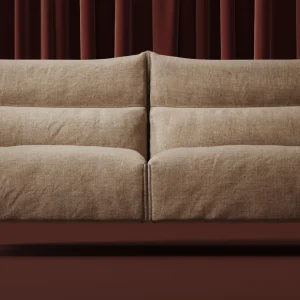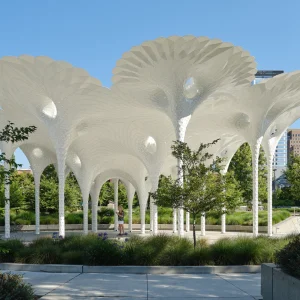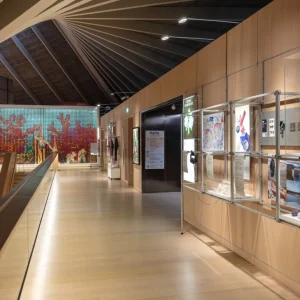Visualized as a commercial center where contemporary urban commerce and tourism co-exist with the town’s ancient archaeological remains, Seville Parasol intends to revitalize an uninspiring area of the city.
Keeping in tradition with the avant-garde artists, the liquid-like curves of the design were inspired by the city of Seville itself, with its vaulted church interiors, and Moorish ornaments such as the Andalusian grilles and large sprawling trees. The organic curves and ballooning forms of these ‘parasols’, rising up out of the ground like giant metallic mushrooms, contrast with the more mundane rectangles surrounding this former parking lot in Seville.
The interlinked mushrooms in the final concept that seem like an amorphous blob, are actually designed on four levels. Connected with the Roman excavation, the museum is in the basement with an entrance in the thickest parasol column, and a large stairway leading up to street level. The ground floor houses an air-conditioned, covered market, while an elevated plaza above the floor houses bars and restaurants.
The second floor of the parasol has the panorama deck and the Sky Cafe with opened sunshades overhead. A Sky Walk, 22 meters above ground, offers views of Seville’s old city. All layers are accessible via stairwells in the columns and elevators, and the six-parasol structure also houses a farmer’s market, a metro station, and numerous bars and restaurants underneath and inside the parasol. The coat of the parasol is self-cleanable and needs repainting every 20 to 25 years; the free-standing parasols cover an area of 150x70m.
The materials used for the construction are FFM’s Kerto-Q light timber beams with a polyurethane coating. The polyurethane coating protects the wood and allows it to breathe. It is also planted sustainably, with a certificate Programme for the Endorsement of Forest Certification schemes (PEFC) granted by the Finnish Forest Council of Certification.
A large covered market inhabited the square, the Plaza de la Encarnacion, in 1842 before the stalls were knocked down in 1973 and replaced with a car park. However, the Sevilla Urban Planning Agency held an international ideas competition in 2004 to integrate the site with everyday commerce, which was won by J Mayer H. The years 2004-2007 saw completion of the design, alteration of the roof structure several times in consultation with the structural engineer, addition of a café-restaurant after the competition, and the floor-plan, and reorganizing the accessibility concepts.
Half the funding has come from the city of Seville, and the other half from a construction firm Finnforest-Merk (FFM) from Aichach, in Germany, for the timber elements; the general contractor for the project is Sacyr, who are based in Spain and Ayuntamiento de Sevilla. FFM will have the right to use the building as a concessionaire for 40 years with rent from the market stands, bars, cafes, restaurant, and special events, while being responsible for the maintenance of the building.





