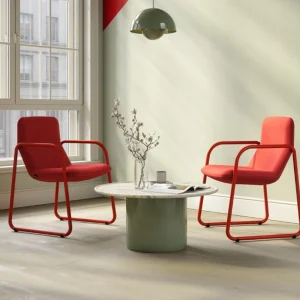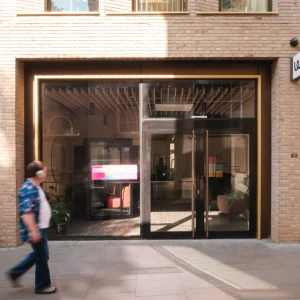The house is supported by two architectonic bodies: a rectangular core and a protective layer folding over itself. A composition of wall- and beam system cares for the primal load bearing while the secondary load bearing system is the protective layer. The definition of the concept is to create a building where the protective layer is conceived as a wrapping-of-space composition, supported by a wall- and I-beam system.
The space is organised around two axes at the entrance floor; the first axis starts at the main entrance and stretches along the house, ending with the fireplace in the living room. The second axis stretches from the private entrance, along the concrete wall and ends in the living room. At the second floor the main axis follows from the balcony, over the garage and ends in a French balcony at the east, with a little displacement at the stairs.
The site is characterized by a flat topography, a strong relationship with the forest at the east and the northwest and a small-scale composition of space and materials. The property is orientated towards the east, giving a spacious feeling through its lengthened shape.
Abelardo Gonzalez has adopted a design strategy that clearly relates to the site’s unique properties: a view to the sea or the forest, the configuration of its facades, the chromatic richness of the surroundings and its final outline. The scheme aims to achieve harmony between the nature and the house. The design started with a large amount of landscape analysis, relating the site’s topography with the seasonal colour palette together with its position, the relationship with the sun, wind and the view to the surrounding landscape.
The final work has resulted in a unique building, where its materiality aims to achieve a maximal harmony between the landscape and building, together with a beautiful and honest ageing.
The area where the house is located features a colourful identity with a large number of villas from the period from 1940-1970 and house-types from 1970-1980.





