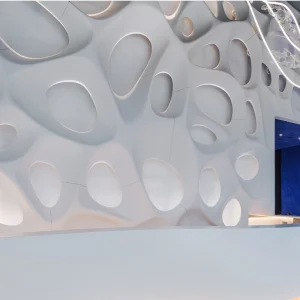London-based practice ACME was one of the 13 invited offices and eventually won the first prize in the public voting process and was awarded the second prize from the professional jury.
Baroque terraced-landscape building typology forms as an integral part of the design creating a very urban character towards the city along with blending into the valley landscape on all other sides. Baroque terraced-landscape building typology is found nearby in the Weilburg Castle Gardens, and it is developed into a contemporary form of landscape building.
The horizontal stone fin façade is designed to designate opposed demands of the building program of retail, restaurants, housing, and car parking. The stone fins change the form, density, dimension and frequency according to the demands and function. Externally, the fins are used as steps, planters, benches and circulation spaces to create public routes and parks within the project.
The parking structure site is the largest continuous open space within the dense medieval city of Weilburg. The site depicts the stark and scenic contrast between the walled town and the surrounding sweeping landscape of the river valley.
The building is designed in such a way that it blends with the surrounding context and becomes an integral part of the landscape. The project encompasses the required program of 19,200 square meters of retail, housing and car parking facilities. Functions like gastronomy and housing are dispersed widely within the overall massing with an intention to maximize activities within the project.
Access to each unit is provided through the new pedestrian cross-routes. Mimicking the strongly layered geological rock visible around the site, the building envelope is structured in horizontal layers.





