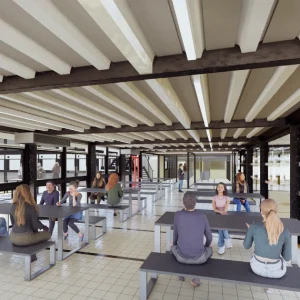Australia-based Cox Architecture has been appointed by the South Australian government as the lead architect for the project.
The design preserves the open space and grassed mounds between buildings and maintains a connection with the city, the parklands and the river by means of views into and out of the ground. The stadium will also feature interlocking levels that will provide easy access to internal and external facilities. The stadium’s design will facilitate better crowd circulation by means of 10m wide covered concourses and multi-level atriums, escalators, lifts and stairs. The new facility will feature two large display screens between the western and southern stands and adjacent to the heritage scoreboard.
The Adelaide Oval redevelopment will have a number of unique features including BBQ decks, outdoor hospitality facilities on the Village Green and standing room on the grassed northern mounds. There will also be views from the dining rooms into the stadium and out to the parklands, the Cathedral and the city.
The design includes the extensive use of windows, balconies and verandahs that will open out to views across the Adelaide Oval and the western park lands. The western grandstand will stretch from the Bradman stand in the south to the grassed hill in the north-west while a new southern stand will be constructed. The proposed stands will be developed as individual pavilions with significant importance placed on maintaining these views. The heritage scoreboard will be retained along with the grassed northern mound that provides views of St Peters Cathedral and the Moreton Bay fig trees. Plans include use of materials of substance and warmth with brick and timber playing dominant elements in the structural form.
Corporate facilities at the revamped Oval will include around 2000 dining spaces in addition to hospitality suites, open boxes, open bars, barbeque terraces and food courts. Player facilities include a new indoor cricket training centre housing indoor cricket nets, a gym and associated player facilities. This will also be used as football facility and will accommodate a state-of-the-art indoor training and warm-up facility.
The redeveloped stadium will also include multiple family rooms and toilets throughout the new stands. Wheelchair and companion seating zones will be provided on levels 1, 3 and 4 in the Western stand and levels 1, 2 and 4 in the Southern and Eastern stands.
The project, which will increase the stadium’s seating capacity from 32,000 to 50,000, received its final seal of approval after the South Australia Cricket Association (SACA) endorsed the plan. The government of South Australia has already committed to fund the redevelopment.





