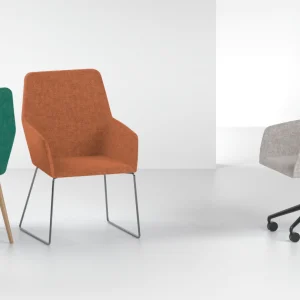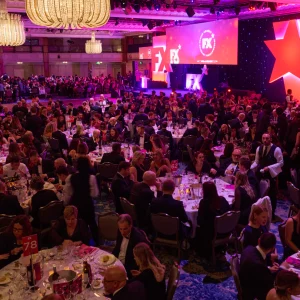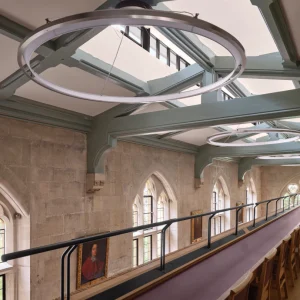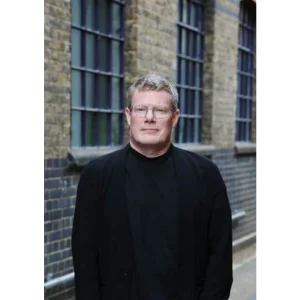Located at Church Street and Leonard Street in Tribeca’s Historic District, the project involves the development of a 60-storied building, which will stand at a height of 253 metres. The new residential tower will feature 145 residences, each with their own unique floor plan and private outdoor space. The development also includes 10 penthouses, featuring 14-feet high window walls, fireplaces and private elevator landings.
The residential units will be a mix of two- to five-bedroom condominiums, which will vary in area in the range of 1,400-square feet to 6,400-square feet. Each home will have cantilevered balconies. The building will also have vertical glass expression with its unique cantilevered apartments.
The interiors of the homes will reflect signature elements of Herzog & de Meuron’s style, such as sculptural floor-to-ceiling fireplaces that anchor the great room; and balconies and terraces entered through 11-12-feet glass doors.
The kitchen will feature a centre island with either curves of a grand piano or an elliptical lozenge in black granite. The kitchens will be finished with sleek, custom cabinets. The bathrooms will feature pill-shaped vanities, private shower stalls, and cast six-foot oval soaking tubs.
The tower will offer 45,000 square feet as total outdoor space. The lobby of the building will have 18 feet high ceiling, custom designed pieces by Herzog & de Meuron and will offer access to six elevators with bespoke interiors.
The amenities for the residents of 56 Leonard consist of 17,000 square feet space on the ninth and tenth floors, which will include a 75 feet infinity pool with landscaped outdoor sundeck and hot tub overlooking the Hudson River. It will also feature fitness centre with yoga studio, steam room and treatment room, library lounge, indoor/outdoor theatre, private dining salon, and Tribeca Tot Room children’s play area.





