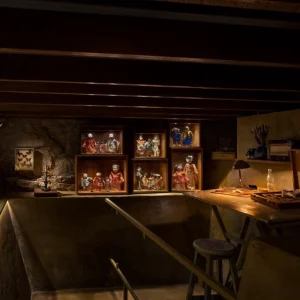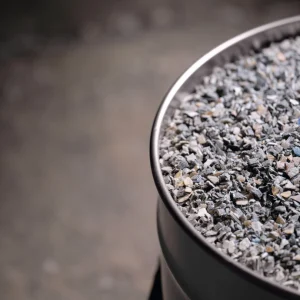The house has been built by inserting three and a half story retaining wall into the hillside, which makes the house appear as though it has been placed in a hole and has been shelled with the help of insulated concrete forms (ICF), structural insulated panels (SIPS). The home has also made use of a structural steel frame and heavy timber beams that had been reclaimed from a World War II era aircraft hanger at CFB Ottawa or recovered from the Ottawa River.
The house features hydronic heating, cooling and domestic hot water systems which have been connected with the help of a geothermal loop that was laid before the basement slab was poured. The home’s design also includes installations such as the multiple thermostatically controlled zones, in-floor heating, dual air-handlers, heat-recovery ventilator with intake filtration, humidity control and outdoor sensors that are useful during the heating season.
The house has been equipped with solar panels that are optimally placed in their geometrical positioning. To keep the home warm, other recourses such as a traditional clean burning contra-flow masonry Finnish stove have been used. Construction wastes and trees felled within Toronto fuel this added heating system.
The house sees an extensive use of traditional sustainable materials including cork, reclaimed stone, birch and marine plywood, clay brick, copper and Douglas fir. The open spaces of the house are lit in the day with the help of natural light. The designers have also included spaces for a green roof deck on the broad third floor and a green roof on top of the house.





