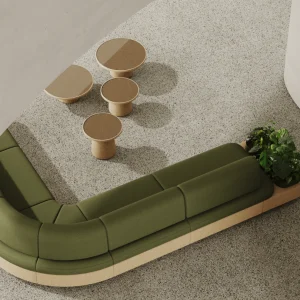The 6,764-seat Amsoil Arena is the centerpiece of an $80 million overall Duluth Entertainment Convention Center (DECC) expansion project that also includes a skywalk extension and parking ramp. Bright and spacious, the arena features all the amenities of a 21st-century sports facility and is adorned with artistic splashes showcasing northern Minnesota’s landscape and native materials.
A new skywalk link connects the extended parking ramp to the arena, leading onto the second-level commons area dubbed as ‘Ice Cube’, which features an aquatic-themed terrazzo floor evoking images of Lake Superior. The entire space is washed in soft mood lighting and features glass walls that offer panoramic views of the downtown skyline in one direction and the Duluth Harbour in the other, as a visitor travels from one level to another.
The open-bowl design of the arena preserves a view of the game when the visitors are walking the concourse or standing in line for a beverage. The arena also features an 8×14 feet matrix scoreboard hung above centre ice, which will provide in-game replays in 10-millimeter LED display; 15 luxury suites, offering private food and beverage service; and HD flat-screen monitors.
Amsoil Arena has also incorporated green strategies to make the facility energy-efficient. The facility is also aiming for Leadership in Energy and Environmental Design (LEED) certification from US Green Building Council.
The Amsoil Arena had been under construction for the past 15 months. Mortenson Construction was the lead contractor for the Amsoil project.





