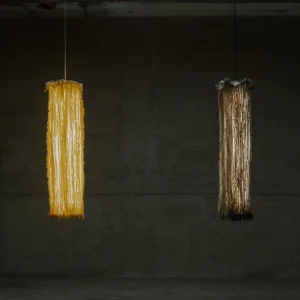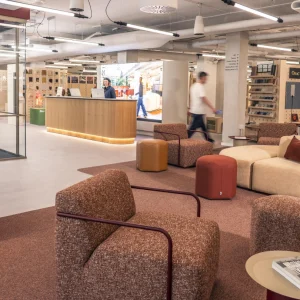It is estimated that some 5.3 million passengers, most of whom are flying out of Schiphol, use Departure Lounge 3 annually. The Lounge is located beyond passport control.
The total floor area of Lounge 3 located on the first floor is approximately 8,400 square metres. According to airport operator Schiphol Group, the efficient lay-out of the lounge will allow them to increase the area for passenger-oriented retail and catering outlets by 20%. The new lounge is scheduled to be completed by late 2011.
The design of Departure Lounge 3 is intended to create an environment in which passengers not only feel at home and relax but also work and enjoy shopping. The key words are spacious, uncluttered, white and light. The design scheme will incorporate steel elements, while at the same time preserving a warm ambiance. A unique feature is the huge meeting square with a green glass house – ‘The House of Tulips’ – suspended in the air. The seating areas are surrounded by plants to further enhance the sense of calm and space.
The lounge will also get a shopping street with food and retail concepts including Grand Café Amsterdam, Fine Food, EAST bar & bites, Bread, Pizza & Pasta di Mama and Hèrmes. For great bargains, passengers can visit the traditional See Buy Fly shops. A new XpresSpa outlet will open its doors to passengers in need of relaxation or revitalisation prior to their flight.
The renovation and expansion of Departure Lounge 3 perfectly reflects both Amsterdam Airport Schiphol’s strategy to be Europe’s preferred airport and its brand values of inspiration and hospitality.
The shops in Departure Lounge 3 will remain open during construction. Work will be carried out in phases and during the evening as much as possible. Temporary detours may be necessary over the course of the project, in which case passengers will be duly informed through signs and airport personnel.





