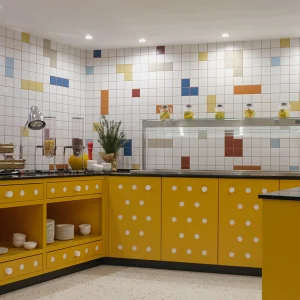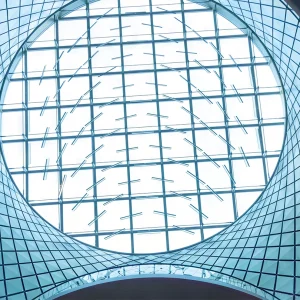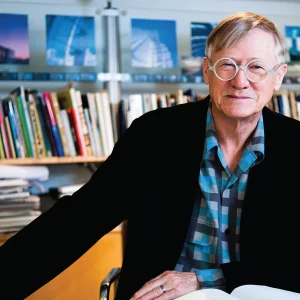
Design: Fusion Design & Architecture
In the shadow of St Paul’s Cathedral comes The Happenstance, which represents bar group Drake & Morgan’s sixth venture into the smart-casual dining market. At nearly 745 sq m, it’s a well proportioned space, divided into separate areas, each with their own experiencedriven, contemporary-styled interiors.
Katy Whitfield, associate with Fusion Design and Architecture, the studio responsible for all the Drake & Morgan restaurants to date, says of the concept, ‘The client wanted to …focus on the visual excitement and theatre of the food service, and the impact of the bar and drinks’ offer.
‘The constraints of the site restricted the layouts. Typically at Drake & Morgan venues, the division between the bar, restaurant and deli would be much more informal. Here, the pinch point in the middle dictated the separation of the areas. We have linked the areas as much as possible however, and aimed to encourage people to move freely between them.’
Fusion has worked with the building’s natural light, from floor-to-ceiling windows, and industrial backdrop of exposed brickwork.’We have created a series of informal but visually exciting spaces, where customers can feel relaxed but stimulated by all that’s around them,’ Whitfield says.
Industrial surfaces sit well with contemporary lighting and bold patterns. Drinkers are presented with tall metal tables with clusters of fluttery pendant lights suspended above, with softer lounge seating in a sharp shade of peppermint and butterscotch-coloured banquettes. The bar itself consists of a bank of distressed storage units, with further storage in soft shade of green in the shelving behind, housing The Happenstance’s range of wines and champagnes.
The deli and floristry area, which offers breads, cheeses and hams from Borough Market producers as well as a mixology table, features a full-height steel and glass FOCUS screen. This clearly defines this area, with monochrome tiles giving it a sharp, fuss-free appeal, underpinned by the monolithic block of white tiles that forms the display area, around which sits a cluster of bar stools.
There are steps that lead up to the dining area, characterised by long benches and low-slung chairs. Here a plethora of different textures, from reclaimed timber flooring to leather upholstery, plus exposed ductwork and a variety of industrial-inspired lighting, work together to create much visual interest. An open-plan kitchen at one end allows diners to watch the chefs in action.
A basement floor is home to a private dining room with space for up to 32 sitting or nearly double that standing. Here the glamour’s most definitely upped, with golden mosaic tiles covering one section of wall with an expanse of parquet-style flooring covering another wall and the ceiling. A Fifties-style kitchen and a huge Anglepoise light complete the look for this room.
Says Whitfield: ‘The interior was to be stylish and relaxed, appropriate for its cosmopolitan location , and was influenced by visits with the client to Istanbul and Asia. I believe we have succeeded in meeting the goals.’.





