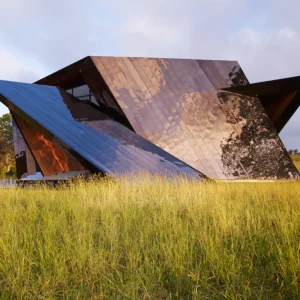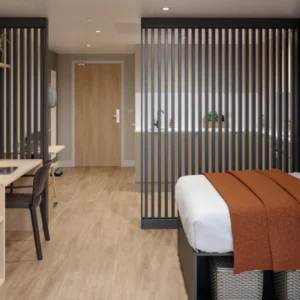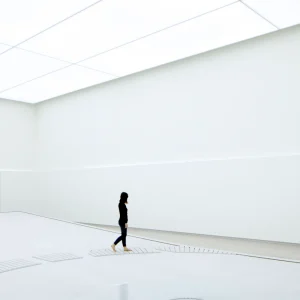The interiors of the 19-story, 165,000 square feet building resonates with the unified palette of natural and renewable materials including teak wood and limestone, abalone shell tile and American black walnut, Venetian glass and cypress wood.
Natural geometries inspired sculptural elements are featured throughout the curved ceiling in the lobby, with a rich grained East Indian laurel wood and pitted bronze surface. Limestone flooring covers the whole lobby. The lobby also features Parchment-colored leather and East Indian laurel wood paneled concierge station.
An alabaster-inspired artwork by the renowned artist Amanda Weil, which is a thirty foot long floor-to-ceiling contemporary installation, adorns the glass wall at the entry of the building.
The residential tower has a private entrance. Four model apartments of the residential tower feature luxurious amenity spaces for residents, designed by Kikoski in collaboration with the French firm Ligne Roset. These apartments offer expansive views to the south and west.
The apartments also feature Kikoski-designed furniture; renowned pieces from Ligne Roset’s complete collection, such as Book and Look wall unit, Rive Gauch sectional, Shaman, So dining chairs, Cineline dining table, Pebble coffee table, Curule chair, Feng Bench; and other accessories, rugs and lighting.





