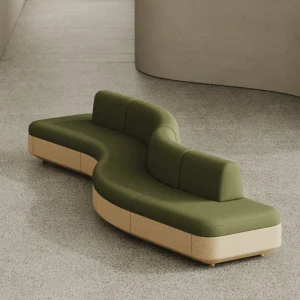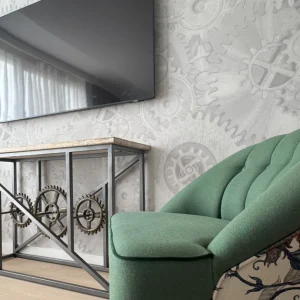The municipal center project includes the new Justice Center, landscaped municipal plaza rain gardens, green roof promenade, and porous pavement in the parking lot. It obtained a total of 44 LEED points. Quinn Evans was the architectural firm for the Ann Arbor Municipal Center. The landscape architects were InSite Design Studio Inc. with Conservation Design Forum.
The project incorporated various elements to achieve the LEED certification. It uses previously-developed land and existing infrastructure, and is in close proximity to various public transportation systems and other services/amenities. The facility offers bike storage on-site and has also reserved parking for fuel-efficient vehicles to promote clean environment. Over 50% of on-site parking is covered.
The center conserves and retains rainwater on-site and allows it to infiltrate into the groundwater. Some rain water is captured for on-site irrigation and used for the sculpture fountain. The site has been planted with native species. Street trees were installed in engineered soils to increase longevity. Over 40% of the site is vegetated or uses porous pavers. An open-grid pedestrian bridge is featured that spans over the largest rain garden. The entire facility employs low-flow and dual flush fixtures.
The commissioning of the building from the design phase all the way through occupancy ensured integration and proper execution of the energy-efficient systems. The facility has installed highly efficient heating/cooling system and solar hot-water system. The exterior walls use high-performance materials including three-inch thick building insulation. A green roof is installed on the Larcom City Hall promenade with white reflective roofing materials used on other areas. No chlorofluorocarbon refrigerants were used in HVAC (Heating-Ventilating and Air Conditioning) systems. Monitoring systems are used to ensure the performance of ventilation systems and to increase the amount of outdoor air ventilation to improve indoor air quality. Smoking is prohibited in building and around entries. An Indoor Air Quality Management Plan has also been implemented.
The municipal centre provides recycling collection areas for building users. Over 50% of construction waste was recycled or diverted from landfills and incinerators. It has also used high recycled content in steel, concrete, insulation, metal panels, doors, ceiling tiles, and gypsum board. Regional materials were used for the concrete, brick, metal panel, courtroom benches, glass, gypsum board, and finishes. Over 75% of wood used in project is certified in accordance to Forest Stewardship Council’s principles and criteria. No urea-formaldehyde resins were used in interiors.
HVAC system and building envelope were specifically designed to promote a comfortable thermal environment. The facility provides building occupants views to the outside and daylight. It has also designed lighting to allow occupants control over work areas such as task lighting and occupancy sensors.





