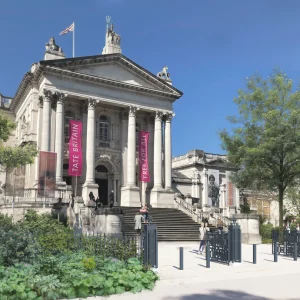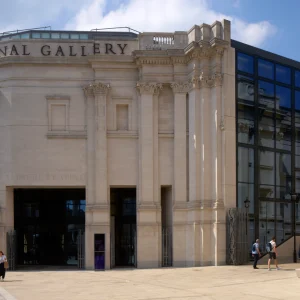The GBP70 million ($113 million approx.) Middlesbrough College project has been highly commended as a large scale cross curriculum project.
Designed by Archial Architects’ Birmingham office, the iconic 402 meter long building, which has transformed a former derelict dockyard site, now houses over 6,000 students and 1,000 staff who were relocated from four separate campuses spread across the town. The maritime-inspired design features a striking main five story block representing the ‘hull’ of a ship with reflective multi-toned metal shingle cladding, and a two-story ‘wave’ building with curved geometry walls to the rear.
The building measuring 32,000 square meters, incorporates a 156-seat theater, a four-story library, 14 engineering and construction workshops, six hair and beauty salons, a six-court sports hall, a restaurant and cafe, six recording studios, four drama and dance studios, two lecture theaters, and six science laboratories.
Archial Architects was chosen by Middlesbrough College to develop this major new building, following a national design competition held in 2005. Following a 20 month building program the site was completed in August 2008.
The project was also highly commended by judges at the Middlesbrough Council Design Awards 2009, which as part of the council’s Urban Design Week, selected the most significant new developments across the area to highlight the role that they have played in transforming the Middlesbrough landscape.
The annual RIBA LSC awards celebrate design excellence in the further education sector. Entries are judged on their innovation, excellence, sustainability and adaptability.





