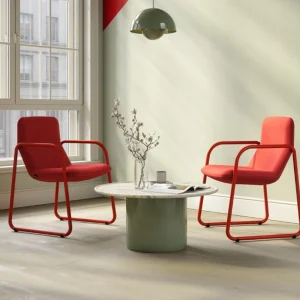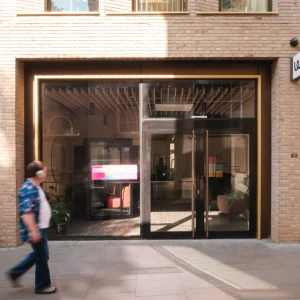The new Gaithersburg Apartment Community is located just south of the intersection of North Summit and East Diamond Avenue in Gaithersburg downtown. It sprawls over a six-acre site directly across the Gaithersburg MARC Rail Station, a commuter rail stop that will provide residents with direct access to downtown Washington.
The residential units are a mix of one- and two-bedroom apartment homes with dens. All the units have arched doorways and entries with custom-cut, diagonal ceramic tiles. The floor to ceiling height of the homes are nine-feet with 12-inch custom crown molding.
The dining area of the homes have judges paneling. The company is offering track lighting in dining and kitchen areas and wall-to-wall carpeting. All the units have large walk-in closets and linen closet. Bathrooms have oversized soaking tubs with sculpted arm and head rests, and glossy white bathroom cabinetry.
Certain homes in the development also have lofts, sitting rooms and vaulted ceiling. All the units have full-size washers and dryer. The kitchens feature Italian custom cherry cabinetry, large pantries, raised breakfast bars and designer backsplash tiles.
The amenities for the residents of Gaithersburg community consist of pool courtyard that includes lagoon-style pool with pool bar, beach area, picnic pavilion and spacious sundeck; a fully equipped re-oxygenating fitness centre; pet grooming salon; a resident greenhouse; and a theatre and club suite with plush theater seating. The community also offers covered parking space for the residents.





