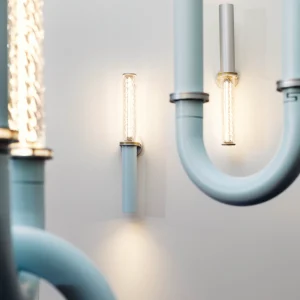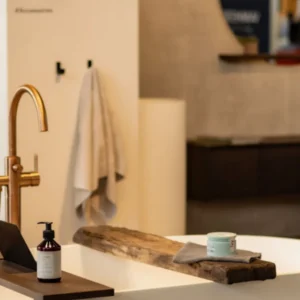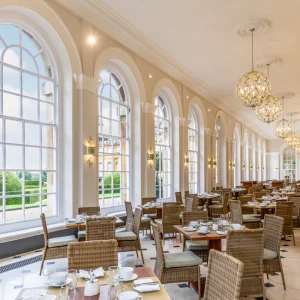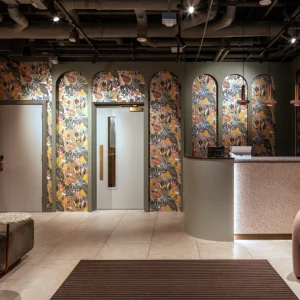Called Kindergarten Kekec, the building consists of rotating vertical shutters over the glazed facade. The shutters are painted in bright colours from the exterior. Made from prefabricated wood, it took the architects just three days to build the structure.
The design concept was inspired by the lack of play equipment in the existing kindergarten. The new façade overcomes this problem by offering a play element along all three exterior walls.
The structure comprises dark brown roughcast and timber slats revolving around their vertical axe. The slats are the colour of natural wood on one side but painted into nine different bright colours on the other side. They serve the double purpose of acting as a shading element, as well as helping children play and learn. The revolving planks also help to change the appearance of the kindergarten.
The new kindergarten annex is attached to the south side of the existing building. It extends into the garden, which has enlarged the volume by an additional 130 square metre of playroom surfaces. The playrooms are compact but enable furniture to be arranged in various formations. Daylight infiltrates the interior from three sides as well as the roof.
The washrooms of the kindergarten are located between the two playrooms. The rooms feature large glass openings to visually increase their volume as well as ease tutor supervision. The cloakrooms and changing rooms also feature wardrobes made from pure natural wood. The changing room wardrobes have pull-out boxes for shoes that can double up as a bench.





