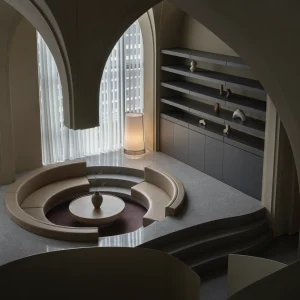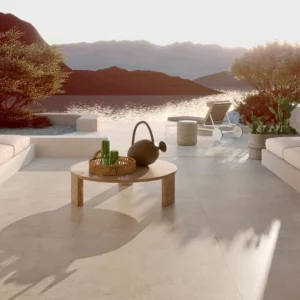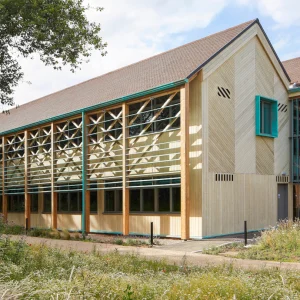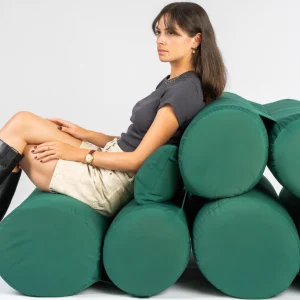The new venue of the museum forms part of the new Icon Complex, developed by Selvaag Gruppen and Aspelin-Ramm Gruppen, and has been built on reclaimed land. The museum consists of three buildings, which are situated on the bay and are enveloped by a landscape that integrates them.
The park, situated outside the museum, forms an integral part of the museum as it features an organic labyrinth of canals, bridges and lawns and showcases sculptures Selvaag collection, which have been placed on the piazza in open. The museum also features temporary exhibition space, which are double height spaces, featuring glass roof that bathes the interiors with natural light.
The architects have created several smaller rooms at different levels, which are interlinked by means of a bridge. To establish a connection between interior and exterior, the designers have used head gaze to the park and piazza. Located on the opposite to the canal, is a two level building, featuring rooms for the museum’s permanent collection.
The entire scheme mimics a small town, which allows the visitor to enjoy the nature. A distinctive feature of the museum is its roof, which is curved and extends across the channel between the buildings. The design mimics a sailboat-mast kind of appearance through the use of slender steel columns reinforced with steel cables.
The shape of the glass ceiling is further accentuated by the use of molded soft gray colour, which is a natural outcome of the ceilings’ exposure to the elements of the nature. The museum has a tranquil environment.





