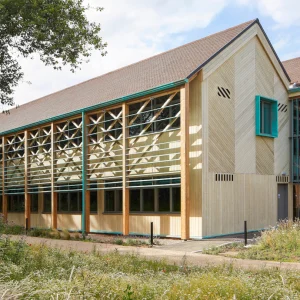The renovation project included more than 130,000 square feet of the AUC Woodruff Library’s 220,000 square feet facility. A new main level Learning Commons with Technology Design Studio, totally redesigned archives reading room, new Graduate Study and Quiet Study Suites, as well as new and refurbished collaborative study rooms were also included in the makeover scheme.
The two-phase renovation project, the first major interior upgrade since the building’s dedication in 1982, was led by US-based Turner Construction Company. The project was designed by US-based design practice Shepley Bulfinch Richardson & Abbott.
The renovation of the Atlanta University Center Woodruff Library replaced many solid interior walls with glass panels in an attempt to drench the space with maximum sunlight. The series of automated glazed panels separate group learning spaces and an e-café from the rest of the library. The inviting and dynamic main floor, with its media creation and presentation space and digital resources, is visible through the panels, once they are raised during the regular hours. This helps in creating a unifying series of canopies. Bleachers in the 24-hour area help in making the space more functional by converting existing stairs into seating.
The primary focus of the Phase one project was the creation of the new ‘Woodi Learning Commons’ designed to support the collaborative, interactive and technology-rich teaching, learning and research methods. The Learning Commons has been conceived as a space which integrates digital and print information resources with classrooms, private spaces for reference consultations, learning labs, open seating and collaborative study rooms. A full-service café, and print shop managed by Xerox, provide for an enhanced research and study experience.
The upper level of the library houses Archives Research Center and Meeting Spaces, featuring totally redesigned Archives Research Center reading room with support from the Bank of America; refurbished Archives Research Center work area; and seven refurbished group study/meeting spaces.
The lower level houses Quiet Study Spaces, featuring: Graduate Study Suite with direct access to bound journal, microfilm/microfiche and theses and dissertation collections; and Quiet Study Suite with direct access to bound periodical and reference collections.
The Phase one renovation began in May 2009 and was completed in May 2010. The $7.5 million Phase two renovation plans include upgrades to the library’s Exhibition Hall event space and sustained long-term protection for irreplaceable and internationally prominent archival collections; and integration of LEED energy-efficient and environmentally sustainable elements to the existing building.
Constructed in 1982, the Atlanta University Center Robert W. Woodruff Library is an independent entity organized and operated for the exclusive benefit of its member institutions—Clark Atlanta University, the Interdenominational Theological Center, Morehouse College and Spelman College. With a combined enrolment of nearly 10,000 students, these colleges and university represent the world’s largest consortium of historically black institutions of higher learning.
Constructed in 1982, the Robert W. Woodruff Library of the Atlanta University Center is named in honour of the late Robert Winship Woodruff, former CEO of the Coca Cola Company, who donated $10 million of his personal fortune toward the original library construction.





