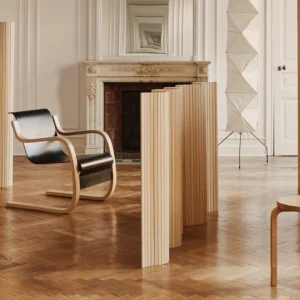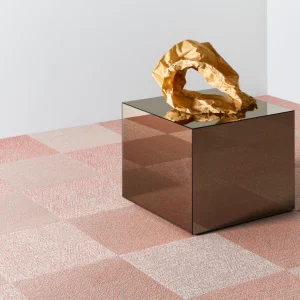The scheme involves 600 studio apartments which have been built between a sporting oval and bushland in Clayton. Designed by Australia-based architectural practice BVN Architecture, the building is 5-Star Green Star rated. Construction on the scheme was completed in a span of two years.
The project features a diamond courtyard in the middle. On either side of the courtyard, there are two, five storey tall boomerang-shaped residential buildings, called Merle Jackomos and Geraldine Briggs respectively. The buildings have a facade of book-end concrete walls and have been built using timber and concrete.
The buildings have timber battened screens at each knuckle or bend, which house communal space. Certain knuckles offer double height spaces. The buildings use no artificial air-conditioning and maintain interior temperature by means of fully open-able windows and doors.
The angling of the timber walls makes the apartments look bigger than their actual size from outside. The timber was left un-oiled and allowed to weather to get a silvery grey color. Concrete ceilings were also left exposed.
The communal area of the residential complex have six-metre-high ceilings and feature kitchens, television and games rooms. The corridors leading to each room have timber lined walls adding warmth, along with multi-coloured striped carpets leading to each doorway.
Each studio has an area of 20 square metres and features a single bed, table and chairs, as well as a galley style kitchen with generous storage. The bathrooms have laminated walls and cantilevered vanity.





