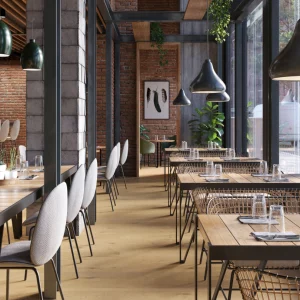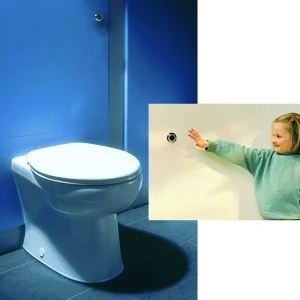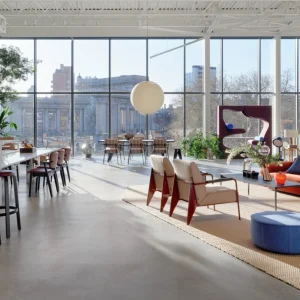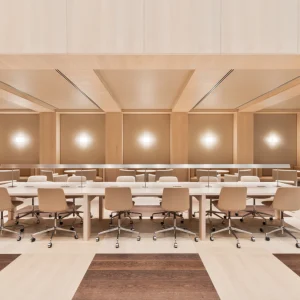The official certificate of recognition will be presented to Autodesk at GreenBuild 2009 in Phoenix, Arizona. Designed by KlingStubbins, constructed by Tocci Building Corporation, and managed by Jones Lang LaSalle, Autodesk’s Waltham facility was an interior retrofit project of an existing 61,000 square feet speculative office building that earned 46 LEED credit points, exceeding the 42-credit level required for Platinum rating. The building also achieved LEED Gold certification on its exterior shell.
To earn LEED – Platinum status, project stakeholders implemented sustainable design, digital design-to-fabrication and integrated project delivery (IPD) as part of an overall building information modeling (BIM) process.
A crucial component to LEED certification is day-lighting, with Platinum certification requirements mandating at least 90% of workspaces be illuminated with natural daylight. By linking the building’s Revit Architecture 3D model with Autodesk Ecotect analysis software, KlingStubbins carefully analyzed where daylight would fall within the facility and determined which design option satisfied the goal. The result is an open, collaborative floor plan with low partitions and individual workstations positioned along the building’s perimeter.
Artificial lights in these areas are controlled by daylight sensors that automatically adjust for customized task lighting. Separate control zones for solar exposure enable localized management, while system automation ensures employees receive an even amount of daylight across the building.
Tocci Building Corporation worked alongside the design team to make the interior’s digital 3D models construction ready. Using Autodesk model-based technology, both architect and contractor were able to graphically depict, analyze and explain optimal solutions – effectively communicating intent and reducing wasteful reinstallations and change orders.
Autodesk incorporated multiple operations systems into the building’s initial design, enabling the company to accurately measure future energy efficiencies downstream. Using the data-rich 3D models created using Autodesk Revit Architecture during the project’s design, Autodesk now employs an intelligent building management system to modulate lighting, HVAC and sound systems in response to space demand.
Beyond design applications, the facility earned additional LEED credits for: procurement of renewable energy and its close proximity to essential community services; use of 24.5% recycled building materials; EnergyStar-rated equipment and appliances; bicycle storage with changing and shower facilities; and low-flow water fixtures, including dual-flush toilets.





