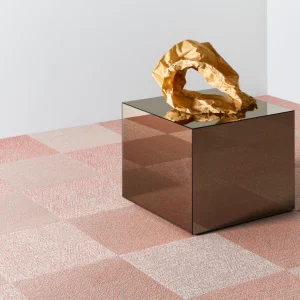The $112-million 300,000 square feet CEI, which will house the University of Windsor’s Faculty of Engineering, is currently under construction. It has been designed by B+H Architects with structural design by Halsall Associates. The CEI will be constructed of recycled materials, and will incorporate a green roof, water recycling, low-energy heating and other sustainability systems.
The facility features a 200,000 square feet reflective white roof and 10,000 square feet green roof, tight envelope design, solar shades, and zone-controlled HVAC system. The CEI will be equipped with rainwater harvesting system with a bio filter wall in the complex’s large atrium.
B+H Architects have conducted a performance analysis in close collaboration with the sustainable development section of Halsall Associates, before the building form was finalized. This collaborative effort has helped in incorporating new products and cutting-edge technologies that would help to minimize dependence on expensive energy-consuming HVAC equipment.
The facility is integrated with the Termobuild HVAC system – a technology that heats and cools a building by harnessing the thermal mass of a building and then delivering it through hollow concrete core slabs. This is expected to be the largest project in Canada to utilize the system. Orientation of the structure in western direction will also contribute in making it energy-efficient.
The new building at the University of Windsor features large floor plates, which is made possible by the more or less square shape of the site and the positioning of the building on the west-east axis. Large windows, skylights and translucent spaces facilitate abundant natural light into the floor plates.
The CEI building’s north half has been designed to accommodate classrooms, graduate studios, faculty lounge, auditorium, atrium and the main entrance, which are built with a variety of materials such as concrete and wood. A two-story industrial courtyard occupies the south half of the center along with an adjacent one-story section.
The first phase research section will be completed in March 2011 to qualify for the Infrastructure Stimulus Funding program, and the total facility will be completed by late 2012. PCR Contractors Inc. is the general contractor overseeing the project.
The facility is designed as a living building, where students can learn from the electrical, mechanical, civil and environmental engineering systems displayed throughout the structure.





