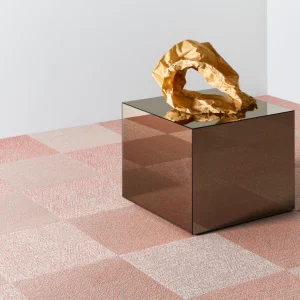Said to be the largest design-build project in the Department of Defense’s (DOD) medical construction funded by the American Recovery and Reinvestment Act of 2009, the new 947, 000 square feet project will replace the existing Carl R. Darnall Army Medical Center.
Providing a new, state-of-the-art healthcare facility, the new project sits on a 72-acre site and will include a six-storey hospital tower; two, two-storey outpatient clinics; one, three-storey outpatient specialty clinic; ambulance garage; logistics building; central utility plant; and three parking structures.
Upon completion, the new facility will serve America’s soldiers of the 21st century in a world-class hospital. Designed and constructed to offer maximum flexibility, the new facility will keep pace with the community’s increased healthcare needs.
There is also a provision to add further two floors to the facility to cater to the growing needs. The choice of the concrete structural system allows for longer bays, which enables ease of adoption to future changes in healthcare technology.
Mechanical, electrical, plumbing (MEP) systems are housed between the regular-use floors so improvements and changes can be made without disturbing patients and staff in the floors above and below.
The centre has installed time-saving and cost-saving insulated precast panels in the façade. When the panels are erected, the façade will be complete. The brick is already cast into the panels, which cuts down on the time of enclosure.
The building has used the cost-effective Building Information Modeling (BIM) tools and mobile apps in the field. Designed to meet LEED Gold certification, the building has used various sustainable measures, which include more than 30% reduction in energy use over ASHRAE Standard 90.1; utility use reduction of 55% over the existing hospital due in part to daylighting and a green, planted roof; 50% water reduction for irrigation use due to drought-tolerant landscaping; and 30% decrease in water usage for plumbing systems with high-pressure low-flow plumbing fixtures.
Other sustainable measures of the project includes the utilisation of a 100% dedicated outside air system, which will improve overall indoor air quality and eliminate recirculation of air within patient care areas.
Apart from that it will also use Forest Stewardship Council (FSC)-certified wood on all of the doors and millwork, power metering, recycled construction materials and low-volatile organic compound paints, adhesives and sealants.
The joint venture celebrated the topping out ceremony on 14 May 2013. Construction is scheduled for completion in July 2014, with operations set to start in summer 2015.





