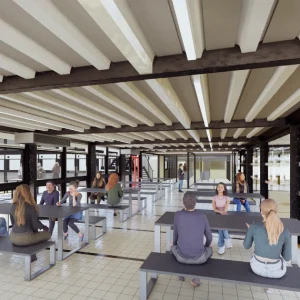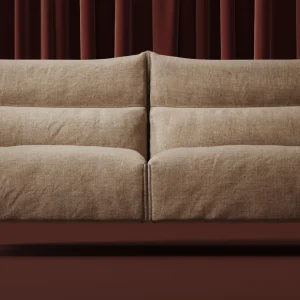Designed by Kirksey Architecture, the proposed office building will be a 20-storied, 546,000 square feet class AA office tower, which is being built by a joint venture of Trammell Crow Company and Principal Real Estate Investors. The Energy Center Three will be located at the southwest corner of I-10 and North Eldridge Parkway in the heart of Energy Corridor of Houston.
The office building will feature a post-tension concrete structure, which will be covered by a high performance skin of glass curtain wall. Inside, the building will have nine and a half feet high finished ceiling. The office space will be noted for efficient floor plates and column free outside corners, which will provide maximum flexibility for space planning.
The first three floors of the building will have additional infrastructure, such as increased slab to slab eights, enhanced floor loading, and oversized stairwells to provide design accommodations for user amenities such as a double height lobby, fitness centre, conferencing centre, and dining facilities.
Including a host of sustainable features, the project is aspired for LEED Core and Shell Gold certification. The ground breaking on the project is scheduled for January 2013.





