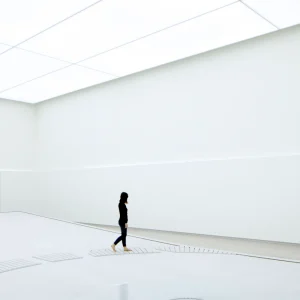Designed by SHoP Architects and developed by New York-based Forest City Ratner Companies (FCRC) the Barclays Center, a part of the $4 billion Atlantic Yard project will be home to the professional basketball team ‘the Brooklyn Nets’.
SHoP Architects and Forest City Ratner Companies have unveiled their plans for the temporary plaza that is designed to become the project’s initial public calling card. The main public entrance plaza links Atlantic and Flatbush Avenues and creates a flexible, welcoming and grand civic space for use of the community and building occupants alike. Panoramic views will be offered with easy physical access both into and out of the arena, ensuring a strong connection to the surrounding urban environment.
The plaza will feature a wide swath of open space, punctuated by a green-roofed entrance to the Atlantic Terminal Transit Hub, and two semicircles of planters inlaid with wooden benches at the tip of the plaza.
SHoP founding principal Gregg Pasquarelli has revealed that the plaza is designed to accommodate three primary types of circulation patterns: Commuters coming from the surrounding neighbourhood to the transit centre entrance, fans headed into the arena, and pedestrians cutting across the plaza between Atlantic and Flatbush avenues. The patterning of the pavement will reflect circulation patterns. Lights embedded in the paving flood the plaza with floodlights.
The roof of the plaza will be planted with sedum – a hardy genus of flowering succulents – complementing the weathered steel on the arena’s facade. This roof is designed to be ornamental. An awning cantilevered over the arena entrance will shade the innermost parts of the plaza. The space will be drenched in natural light through a 117 x 56ft oculus.
The Barclays Center has been designed to achieve a striking balance between iconic form and performative engagement with the street. Integrated into one of the busiest urban intersections in the New York metro area, Barclays Center is designed to sustain a healthy, interactive dialogue with the surrounding streets and neighbourhood. The Main Public Concourse is placed directly at sidewalk level and predominately glazed, where it meets the sidewalks to ensure direct accessibility and clear visibility in and out of the building.
The Atlantic Yards scheme will combine a sports and entertainment venue, the Barclays Center, designed by award-winning architectural firms Ellerbe Becket and SHoP Architects; landscaped open space, ground-floor retail space for local businesses; office space and more than 6,400 units of affordable, middle-income and market-rate housing to create a vibrant addition.





