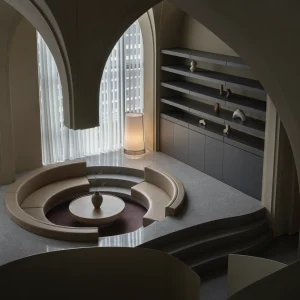UK-based architects Rogers Stirk Harbour + Partners, and Spanish architectural practice Legorreta + Legorreta will work together to design the BBVA Bancomer Tower, while Chicago-based Skidmore, Owings and Merrill (SOM) will draft the BBVA Bancomer Operating Center design.
BBVA Bancomer’s new head offices will be built to the highest construction specs. The use of modern technologies and interior design approaches will make for highly flexible work spaces and stations as well as reducing maintenance costs.
The buildings are designed to feature building efficiency, sustainable development, and application of emerging trends in technology. The form of this building is based on a rethinking of conventional approaches to office space. The design creates a new hierarchy of vertical communities or ‘villages’ with open areas.
The highly sustainable design incorporates a façade which draws on the heritage of Mexican architecture with traditional ‘celosia’ screens.
The BBVA Bancomer Tower will be located on a site spanning 6,600 square meters at the corner of Paseo de la Reforma and Calle Lieja, in the Juárez district of Mexico City. It will soar 225 meters high over 50 floors. When fully completed in 2012, the tower will accommodate around 4,500 employees.
The BBVA Bancomer Operating Center is to be built in the Parques Polanco complex on Avenida Mariano Escobedo at Laguna de Mayrán, on a site stretching 13,400 square meters. The building is 137 meters high, with 32 floors. Its construction is also slated for completion in 2012 and will similarly house some 4,500 people.
The process of selecting the architects kicked off at the end of 2008, with a tender in which prestigious Mexican and international firms took part. A multi-disciplinary team from the BBVA Group, together with internationally recognized outside specialists, spent eight months assessing 77 factors, including technical, design, timing and cost factors.





