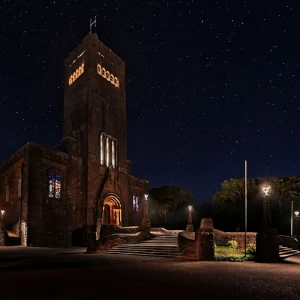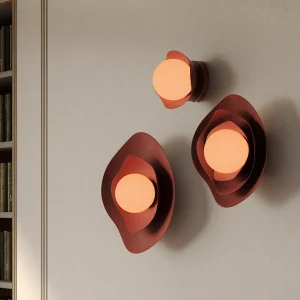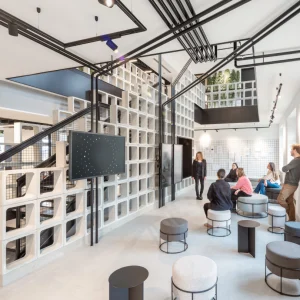The $34 million, 98,000 square feet facility was opened on 1 June 2009, replacing the former Peirce Science Center. The planetarium portion of the building was retained as the Donald Peirce Planetarium and Auditorium.
Designed for energy efficiency and environmental friendliness, the building features a gas micro-turbine and solar panels on its roof, which provide electricity for the building. The design emphasizes more than 50% natural light through the use of large outside windows and glass walls on many of the seminar rooms. An automatically controlled heating, ventilation and air conditioning system, combined with electric eye light controls, drop or raise temperatures accordingly in unused rooms and turn off lights when not in use.
Other resource-saving features include a rainwater gathering system which reclaims water for other uses in the building, a white roof to reflect heat away from the building and a heat recovery system to lower the amount of energy needed to heat the building. The roof area has a weather station, a satellite dish and a telescope for use with classes.
The building was named in the honour of Clarion University President Joseph P. Grunenwald, who retired on 30 June 2010. Grunenwald was a great proponent of the facility, both as a cutting-edge science and technology centre and as an environmentally responsible construction.
Leonard S. Fiore, Inc. served as the contractor for the project.
The architectural planning and interior design firm Bohlin Cywinski Jackson scooped an Honor Award for Architecture and a Green Design Citation for Architecture in the American Institute of Architects (AIA) Pittsburgh’s annual design awards programme.
Five projects and six awards were presented for architecture, of which the Center for Science and Technology acquired two awards. Additionally, the project was the only Green Design Citation awarded at the event.





