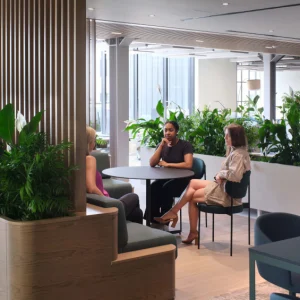The core design theme behind the Beirut Terraces apartment complex is literal visual expression of its name. The terraces at this unique structure are different from the usual balconies that apartment blocks offer. The building features spacious free space on each floor plate that is sufficient to be used not only as terraces, but also as gardens. These gardens hanging in the air combine vegetation with architecture in a noticeable manner.
Herzog & de Meuron has conceived the floor plates not just to serve the purpose of differentiating each layer of the building. Thicker than average floor plates can retain each days heat and release it at night. This will aid in reducing the need for heating by passively warming the accommodation. In order to achieve this, the architects have kept the perimeter and structural columns exposed throughout. This offers a layered look to the apartments with irregularly stacked blocks.
Floor to ceiling glazing throughout the building helps to maximise views along with providing solar shading on exposed areas of the building.
Beirut Terraces mounts to a height of 26-floors above ground with a lower ground level of retail and four basement levels of parking. The structure is designed to house 130 apartments up to 1,151 square metres in size.
The scheme is being developed by property company Benchmark, and is now under construction.





