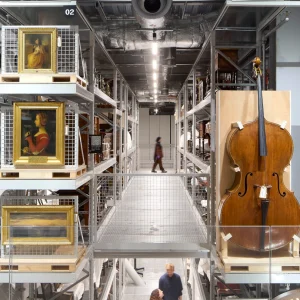Developed as part of Middlesbrough Council’s ‘Building Schools for the Future’ programme, each school remains separate within a single new building, which has two wings, with separate entrances for each. Beverley School features Key Stage 1 to 3 classrooms designed for autistic children, a post-16 unit on the first floor, and a new sports hall. Prince Bishop’s wing provides a mixture of vocational and standard classrooms with chill-out areas and a two-court sports hall.
Keeping in mind the high number of users, the Optima plank from Sotech has been specified to stand up to the rigours of a busy school environment. The Optima plank has longitudinal joints and simple connectors, which offers continuous seamless alignment. It also claims to have low-maintenance cost.
Based on a 200mm module, over 800 square metre of the extruded wall plank was used in a natural anodised finish. The secret fix system of the plank can be laid vertically, horizontally or diagonally and features a tough, durable, vandal resistant finish. The planks have been installed down to ground level, offering impact resistance not demonstrated by a rolled or pressed aluminium system. Quick and accurate installation was ensured with the provision of a fully adjustable support system comprising of aluminium rails and helping hand brackets.





