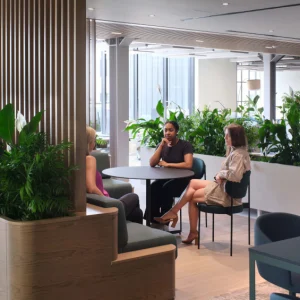The project has been designed by Keith Williams who also specified the installation of a smoke vent in the building. The property now comprises a new advanced auditorium with a seat capacity of 1,200, multiple cafes, bars and foyers, and a piazza to serve outside performances.
The custom made vent installed in the facility has dimensions of 4,000mm x 11,000mm. It has been built in six parts and consists of 24 covers. The vent is the largest one manufactured by the firm and is also the first two cover motorised acoustic vent.
The vent incorporated in the theatre features a custom-tailored control panel. The panel opens all 24 covers simultaneously after receiving a signal from any of the external controls. It also offers battery back-up during mains power failure which allows to open and close the vents for a minimum of 24 hours after power loss. The control system installed in the vent automatically closes the covers in case of rainfall or during high wind, remaining in natural ventilation mode.
The covers of the vent are completely insulated and gasketed. This makes them weather-tight and provides resistance against sound. Further, the covers open up to 90° to enable quick dispersal of smoke and noxious fumes while cutting down chances of their entry back in the building interior.
The redevelopment project has been financed by the Canterbury City Council, Kent County Council and the South East England Development Agency, along with private and public fundraising.





