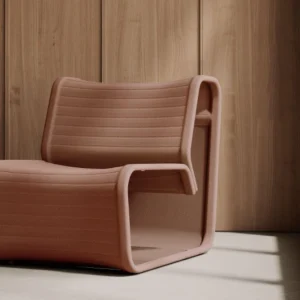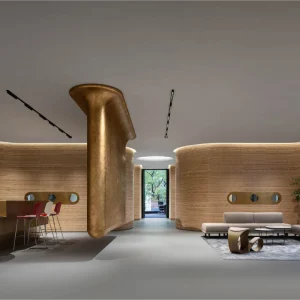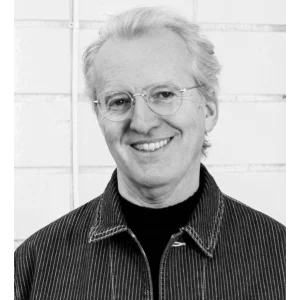The Bishops Building constitutes a new five-storey medical office building, central energy plant and five-level, 500-space parking structure spanning a total of 110,000 square feet.
Tom Cooper, chairman and CEO of the Warren Professional Building Corporation, which commissioned the project, stated that sustainable aspects of the project ranging from automatic fresh air sensors and the reduction of VOCs, to the natural light and views of nature, all make it a great place for physicians and staff to work and for patients to receive care.
In order to meet the client’s LEED goals, RTKL designed the facility by integrating a number of sustainable features, chiefly in its landscaping, water handling, and energy efficiency.
Mike Czap, RTKL principal and project manager said that the exterior landscaping relies heavily on water-efficient plants irrigated by captured storm run-off water, gray water from interior plumbing fixtures, and air conditioning condensate. A significant amount of recycled and locally sourced materials were made use of in the project’s design and construction. The walls, windows, and roof are designed to enhance energy efficiency.
The building is incorporated with patient-friendly spaces. The structure ensures high level of functionality as well as aesthetic appeal. Blown glass Indian Blanket wildflowers are featured on lobby walls, acting as a highly recognizable icon that can be seen through the glass curtain wall as one approaches the building. This has been used to symbolize Oklahoma’s scenic beauty as well as stewardship of the environment.





