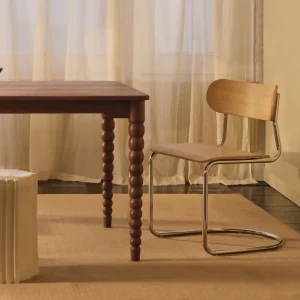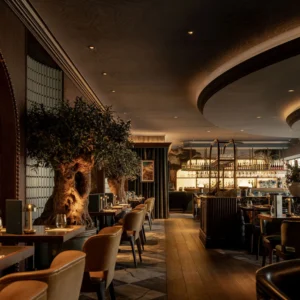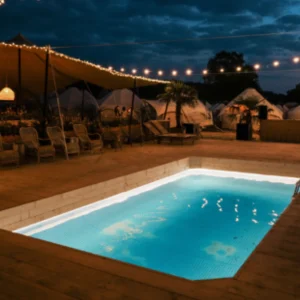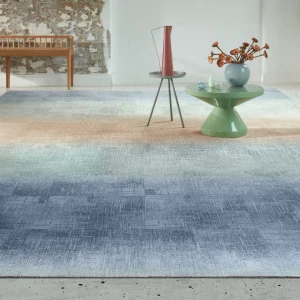BDP will work together with Danish architects TKT and Rambøll Danmark on the scheme. The winning scheme has designed the hospital as a city with four distinct quarters, each boasting a distinguishing trait which sets it apart from the other three.
The four quarters consist of the general hospital quarter in the northern part towards Tuborgvej, the psychiatric quarter in the north-eastern part, the historic quarter with administration, research and laboratories in the southern heritage-listed part and a green park quarter with a central entrance area in the middle.
Central to the design of the new hospital is large green and recreation area. All the four quarters will be built around a green park. The project also aims at using heritage-listed pavilions by Martin Nyrop, to add to the beauty of the hospital.
The company has designed simple transport framework, which will offer a simple and consistent traffic solution. Construction on the scheme is scheduled to begin in early 2014.
More than 50 international entries were submitted to the initial competition.





