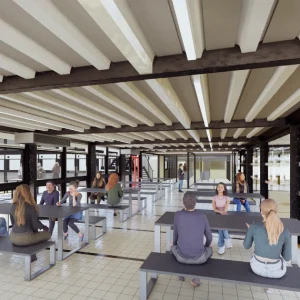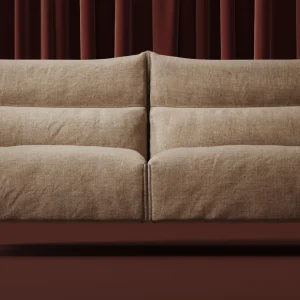Chosen from among a group of designs in an international competition, the design displays a group of administrative buildings featuring large panoramic windows. The administrative building will occupy 35,000 square meters of land. The cluster of buildings surrounds a public square providing public view.
New design of the town hall offers transparency at various levels. Public departments emerge as a porous canopy above the public service market place bringing in light and view to the space.
A reflective steep roofed tower is constructed that forms the structure of the City Council. The reflective roof transforms the entire structure into a periscope.
The greeting hall in the tower is accessible from stair or elevators that emerge directly from the market place. The level above the tower is flanked by a balcony that is available for visitors and press.
City Planning Department and the Union of Estonian Architects together organized the competition that saw the participation of various architects across the globe.





