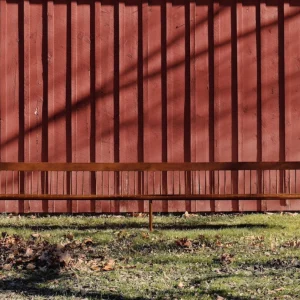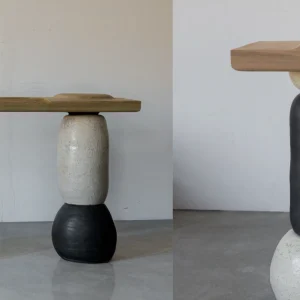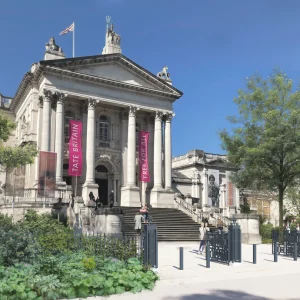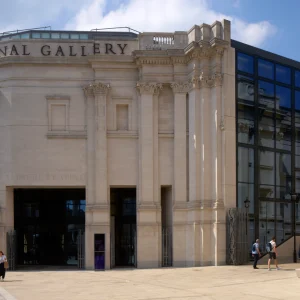The 9,850 square feet Activity Center and Gymnasium currently under construction, features a variety of athletic and recreation options for youth, teens, adults and seniors. Designed as a multi-use facility, the building features an 8,000 square feet, naturally-ventilated gymnasium. The gymnasium will feature an outdoor climbing wall and a covered connection to the existing Senior Activity Center.
Located on the north campus of the 20-acre Les Gove Park, the facility has been designed as a civic place for local residents to interact and connect. A host of flexible spaces for youth and community activities are arranged such as outdoor play areas, an extended South Plaza, and paved walkways linking pedestrians to the structures and outdoor programs. The facility connects the existing senior center with a new covered walkway, and also improves shared parking by providing a new pervious concrete parking lot for 69 vehicles.
BLRB Architects has integrated sustainable features with an objective to earn LEED-Silver certification for the building. The design and construction process make use of indigenous and recycled low-VOC building materials.
The new scheme was undertaken by the City of Auburn to enhance and upgrade the existing City of Auburn Parks, Recreation and Arts Building. Christensen Inc. began work on the new facility in June 2010. The total estimated cost for the building is $2,896,200. The Auburn Community Center, phase two, of the overall campus construction project, is slated to begin in mid-2011.





