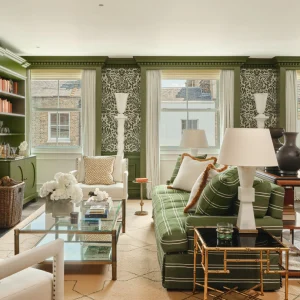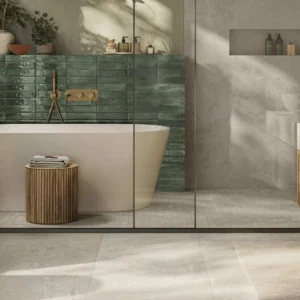The 97,000-square-feet expansion of Bobcat Stadium’s north end zone will add 13,400 seats, new visiting team and officials’ locker rooms, and a kitchen and storage area. The ground-level concourse will include a bookstore/café, new concessions and additional restrooms.
The design of a Strutters’ gallery is also part of the project which is a living museum to honour the precision dance team that is the largest in the US. The expanded stadium is scheduled to open in time for the 2012 football season.
The consortium of Heery/O’Connell Robertson had earlier worked on the Bobcat Stadium’s west side expansion. The project was completed in 10 months and earned a gold award for design excellence from the American Society of Interior Designers, Georgia Chapter.





