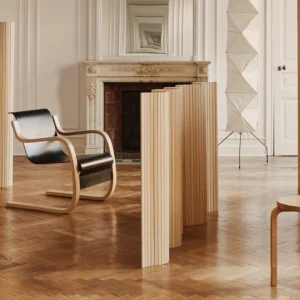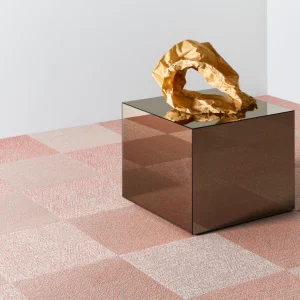M J Long’s book is a wonderful insight into the repackaging of everyday households into spaces that are compact, but large enough for an artist’s studio. The book, which is appropriately bound in uncoated, grey millboard, features 13 studios that Long has designed for artists – who were mostly friends of her and her late husband Colin St John Wilson – between 1975 and the present. In an eloquent, though poignantly brief, introduction, Wilson (who died in 2007) writes that the design of each studio is ‘akin to a portrait of the artist built upon close observation and friendship’.
The common feature of many of the designs is their inventiveness and economy. Stairs become spaces to sleep under or snooze within, in preparation for a nocturnal burst of activity. Kitchens and bathrooms intimately overlap as great efforts are made to dedicate space for the production of art.
Camden Town artist Frank Auerbach said of Long’s conversion of his studio, a 4.8m cube, in 1990: ‘it was really tact and imagination that turned a very limited space into the biggest possible clear area to work and a proper sleeping area, bathroom and kitchen. It’s a sort of miracle.’
Entry into many of the spaces is celebrated with a stepped access, deliberately allowing a view over the art in different stages of production, before stepping down into the studio, as demonstrated in the library mezzanine added to the Inshaw Studio in 2005. In the Kitaj studio, 1975, the ceiling of an enclosed staircase, which leads down to the basement studio, forms a stepped bookcase on the ground floor. This bookcase rises like a stair to some imaginary portal in the corner of the living room.
Indeed, one realises that in every project, Long was celebrating the act of making art with the details: the overlapping kitchen and paint-palette counter in the Blake Chapel Studio, 1990; the built-in guest room bed in the Inshaw Studio; the sentinel-like mezzanine structure in Huxley/Allen Studio. These are all examples of a clever micro-architecture that seems immensely satisfying and something the next generation can learn from.
Success for many of the studios seems to lie in their unobtrusiveness, as Auerbach explained in a summing up of his studio world: ‘some peoplewere worried about getting rid of all the paint on the floor, but it was picturesque for other people. For me, it was just a condition of life.’ It is this architect-controlled ordinariness that is most fascinating about the book and most apparent in the last of the studio projects, the Porthmeor Studios in St Ives, begun in 1997: a humble and rich interplay of light and shade, art and architecture.
Black Dog Publishing, £24.95





