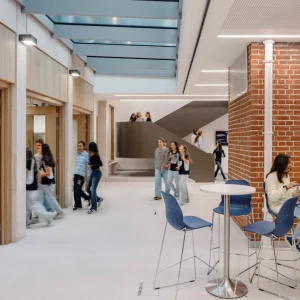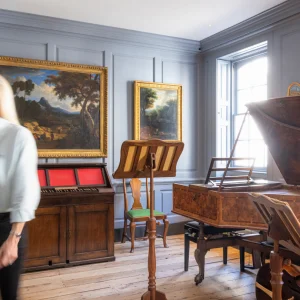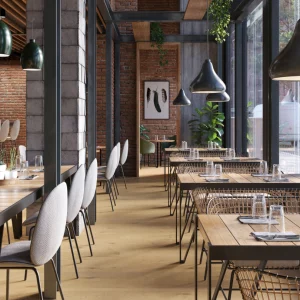The new patient tower is designed to be a Leadership in Energy and Environmental Design (LEED)-certified building, integrated with environmentally-safe materials.
The new eight-floor patient tower attached to the existing hospital will contain 128 private patient rooms and will feature the latest in patient care including patient touch technology. There will be a total of 44 ICU rooms and 84 medical/surgical rooms, as well as space for a new admissions area, expansion area for the laboratory, and an exterior healing garden.
Standout items include native landscaping, water conservation, solar panels, and use of recycled and regional materials. The tower will provide easy access for caregivers and will also incorporate systems that allow patients to move around safely. A new main entrance and an extensive boulevard leading up to it are also incorporated in the project.
The project is embedded with green architecture such as energy-efficient appliances, clean air initiatives and an energy recovery unit, to name a few. The scheduled date for completion is in April 2011.
Boone Hospital Center is a 394-bed full service hospital affiliated with BJC HealthCare, one of the US’ largest healthcare systems.





