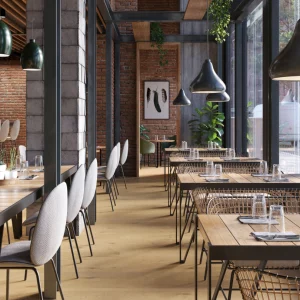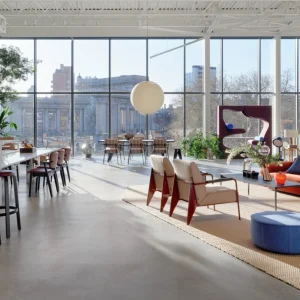The Committee on Architecture for Education (CAE) Educational Facility Design Awards by the American Institute of Architects (AIA) aims to identify trends and emerging ideas, honour excellence in planning and design, and publicise knowledge about best practices in educational and community facilities.
The $17.8 million BRITE Center features flexible research labs designed to give hands-on training to students. The east and west elevations are designed to imitate a figurative form of an unfolded DNA strand, reflective of the building’s bio-manufacturing teaching mission. North Carolina-based firm Freelon served as the design architect and O’Brien/Atkins Associates was the architect of record.
The BRITE building, encompassing research and teaching laboratories spanning 56,300 square feet, has been conceived as an addition to the Mary M. Townes Science Building. Even though connected to the science facility for pedagogical purposes, the BRITE has been established with its own identity within the campus. This new stand alone facility is designed by integrating similar materials to blend with its surrounding context.
The east elevation of the centre facing the courtyard has a semi-transparent curtain wall. The west elevation is masonry with vertical windows. The east/office side of the building facing the courtyard is connected to the green space through transparency. The west side is sheltered by a masonry shell which protects the interior environment from the western sun.
A perforated roof screens the mechanical systems on the roof above the laboratories. This roof results in a 45 feet high modern archway, highly visible from the east and west, and hence a gateway for the campus.
BRITE is a part of a state-wide initiative to make North Carolina a premiere provider of skilled workers for the biotechnology industry.





