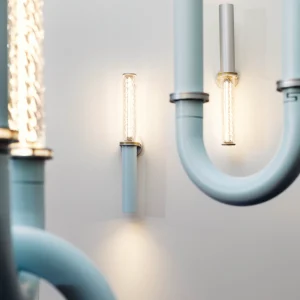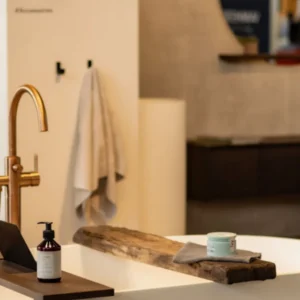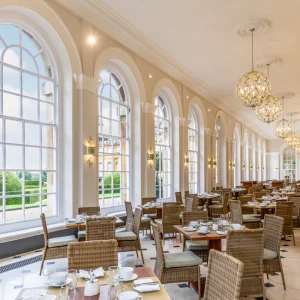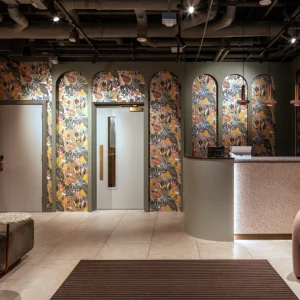The 110,000 square feet Building I at BRDG Park at the Danforth Plant Science Center, designed by Baltimore-based architects and planners Gaudreau, Inc., complies with elite sustainability criteria for energy-efficiency and green technology in construction, design execution and site management.
Located on the campus of the Danforth Plant Science Center, the world’s largest plant science research facility, the building which opened in June 2009, is the first of three buildings at BRDG Park, which will ultimately encompass 450,000 square feet.
Designed by Gaudreau, Inc., and constructed by St. Louis-based Tarlton Corporation, the four-storey Building I at BRDG Park was built in accordance with LEED Core & Shell requirements. William A. L. Gaudreau, AIA, president and principal of Gaudreau, Inc. stated that designing a building that is suitable for plant and life sciences companies that can have above average chemistry applications required special planning, beginning with the configuration and capacity of the central operating systems, the location of air and water supply/exhaust risers, and installing waste piping cores throughout the building.
According to Craig Smith, project engineer for Tarlton, among the many energy-efficient features that contribute to a 17.5% energy savings is the fully commissioned heating, ventilation and air conditioning (HVAC) system. This process ensures that every piece of equipment is running at peak efficiency and provides an opportunity for the engineers to fine tune the building controls.
Several other special features include: low flow systems that reduce water consumption by 30%; daylight views from over 97% of the building’s interior; 41% of all material extracted and manufactured within 500 miles of the construction site; retention ponds that contain and filter excess storm water, and many other energy-efficient strategies.
Compliance with standards for sustainability was also maintained throughout every phase of construction. Pipes and ductwork were protected to prevent contamination from dust or other materials. Trucks were washed off onsite to keep local streets clean. Construction waste and trash were appropriately recycled with over 57% of all waste being diverted from landfills.
In addition to its sustainable design, BRDG Park caters to the specialized needs of plant and life sciences companies, with systems designed to adapt to the diversity of scientific research needs in the marketplace, including flexibility to accompany almost any lab environment requiring a wide variety of specialized equipment, fume hood density and sinks.
BRDG Park is being developed by Wexford Science+Technology LLC, a privately-held real estate developer and investment company that has developed seven major research parks nationwide. In addition to Tarlton Corp. and Gaudreau, Inc., contractors for BRDG Park included Mackey Mitchell Associates, Alper Audi, Inc., Clayton Engineering Co. Inc., William Tao & Associates, Kibart, Inc., Geotechnology Inc., and Land Design Services Inc.
In addition to enhancing collaborations at the international center of plant and life sciences research, BRDG Park helps provide the research, resources and relationships necessary to help plant and life sciences and clean-tech companies from the incubation stage to post-incubation stage achieve commercial success.





