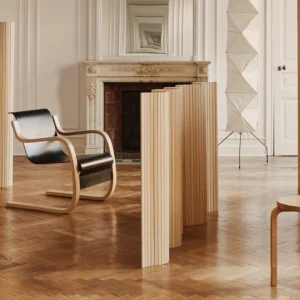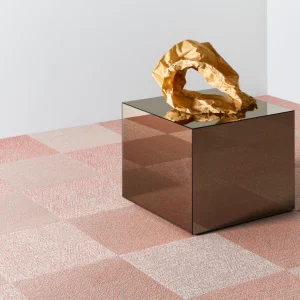The project has been designed by AECOM and will be developed by Turner Construction. Construction will be carried out in several phases. A significant feature of the refurbishment will include substituting the existing swimming pool space on the western side of the facility into a three-level building spanning 18,000 square feet. The lower floor will house a new football locker room whereas the upper storey of the facility will feature offices for administration. The concourse level will incorporate an academic services centre along with training room and offices dedicated for coaches. The Wildman Room of the fieldhouse will also undergo an expansion to twice its present size as part of the project and will facilitate alumni gatherings, guest events and banquets.
The revamped fieldhouse will be equipped with a video scoreboard as well as nearly 3000 extra chairback seating arrangements. There will also be creation of wider concourses, additional restrooms, a lift allowing access to the upper floor, and a hall of fame. The upper floor of the building will consist of almost 3000 seats with the overall accommodation capacity of the facility falling from 10,000 to about 8500 following the facelift. Plans also call for installation of electronic signage.
Work will also involve repair of the window frame and substitution of mortar around the bricks. This segment of the project has been estimated to cost $1.6 million and has been offered a grant of $1.1 million. The antique look of the building’s exterior portion of the building will be restored even after the upgrades.
The project has already raised $9 million in pledges as well as gifts.





