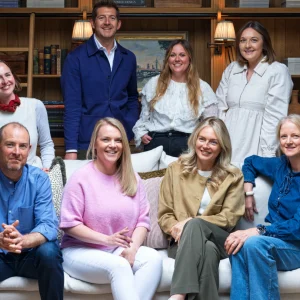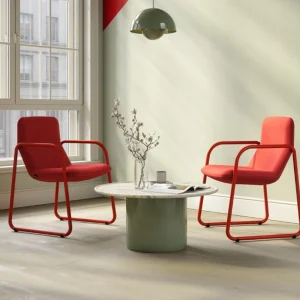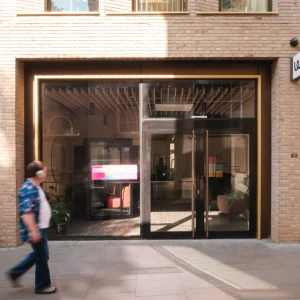The complex is part of a long-term restructuring plan and will replace the old state prison in Vridsløselille, originating from 1859. Designed to cater to 250 inmates, the new facility will include a network of streets and a central square, with various leisure and working resources.
Spanning 3,200 square metre, the prison has been designed as a small village arranged in a star shaped cluster. Four ordinary prison wings and one high security wing radiate out from the central cluster of the building. These will provide accommodation for the prisoners, with expansive views of the landscaping within the complex. A plaza area and a sequence of streets bind the complex together. The design creates an urban environment, interacting with the landscape on both sides of the six-metre tall perimeter wall.
Overall, the complex is in a warm, grey shade of brick. Variation is provided by, amongst other things, the occupation building, which is crystal-shaped and clad with perforated metal plates in green shades, and the cultural centre, which is round, covered with glass and ringed by green slats. The complex will also feature an administration building; library; religious worship room; sports facilities and shop. An animal husbandry area has also been featured within the complex.
Eight teams were pre qualified for the competition. The other architectural companies participating were Arkitema, schmidt hammer lassen, Lundgaard & Tranberg, Erik Møller Arkitekter, PLH Arkitekter, a team of both Kjær & Richter and Aart and a team of Henning Larsen Architects and Friis & Moltke.





