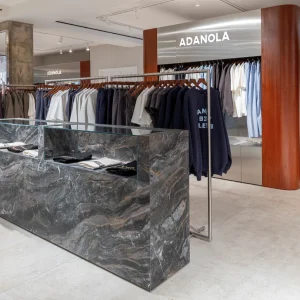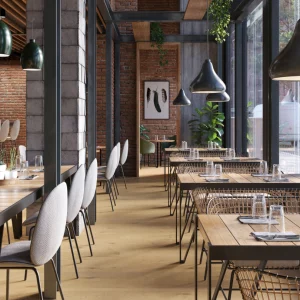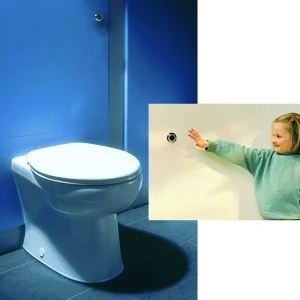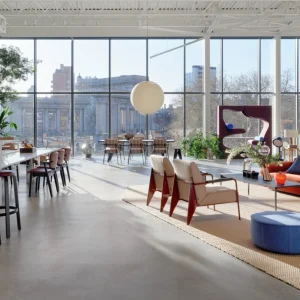The facility, designed by Steven Holl Architects, will span 48,000 square feet while encompassing five floors. It will feature a host of amenities such as strength and conditioning areas, varsity sports offices, an auditorium, a hospitality suite as well as student-athlete study rooms.
The centre incorporates the theme of points on the ground, lines in space replicating the field diagrams used for sports like football, soccer, and baseball. The elevations of the facility are so designed that they appear to push and pull in space.
Balconies and terraces are present on all the floors of the building. The staircases are positioned on the building exterior. The structure will also be illuminated at night through glowing lighting fixtures. The facility is slated to open by the end of 2012.





