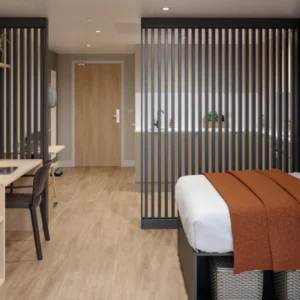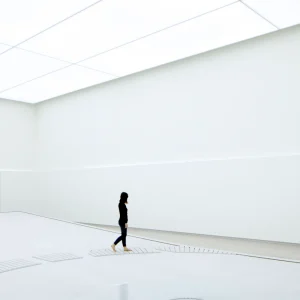Providing a feeling of being part of a manifold university environment, the 20,000 square metre facility has been designed to facilitate dialogue and random meetings.
It features four square buildings, which are slightly rotated towards each other to screen the area from the motorway and create a more intimate, varied space around the campus square. A new meeting place is created as a result between the urban quarter of Trekroner and the green areas around Roskilde University.
Under the overhang of the main building, it features a roofed square, which opens up to the rest of the campus area, creating life and a sense of community among the students.
Surrounded by a green profile, campus Roskilde has been designed to optimise the energy consumption, making the campus adaptable to possible extensions in the future.
The first phase, which consists of 14,000 square metre of space, was inaugurated in 2012. Enemærke & Pedersen, Cowi and Thing & Wainø Landscape Architects collaborated for the project.
Emirates Glass LEAF Awards is an international architecture award, which is presented to projects offering an innovative design.





