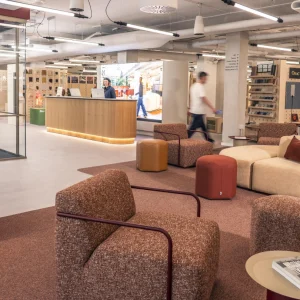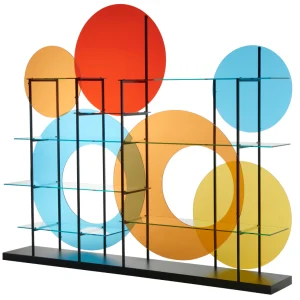The grand opening ceremony of the Canton Tower was held on 29 September 2010, ahead of the opening of the Asian Games in mid-November 2010. Global design and engineering firm Arup provided total engineering services to help Information Based Architecture to realise this highly unusual structure.
The 610m tower features a tapering silhouette and is designed to house TV and radio transmission facilities, observatory decks, revolving restaurants, exhibition space, conference rooms, shops and 4D cinemas. Information Based architecture has created the shape by a rotation between lower and upper level floor plates, characterised by a twist and narrowing elliptical waist of less than 27m.
Arup used parametric associative software to generate geometrical and structural models based on a set of variable parameters. This data has been linked to analytical and drafting software. The result is a structure that is both simple and complex – a concrete core wrapped in a triangular lattice comprising structural steel, concrete-filled columns, rings and diagonal tubes.
The building is not conceived as a structure in the traditional sense. Five miniature buildings are suspended throughout the building, and cathedral-like open-air spaces offer stunning 360° views. Visitors can experience the sheer height of the tower through different altitudes and an open-air ‘SkyWalk’ staircase wrapped around the central concrete core.
The main design emphasis was to offer outdoor and physical experience for visitors. There are outdoor gardens set within the structure, and a large open-air observation landscape opens up magnificent views over the city.
Information Based Architecture designed the Canton Tower while competing in an international invited competition held in 2004. In the competition for the Guangzhou TV & Sightseeing Tower, the firm coordinated with Arup’s Amsterdam office, and then with the offices in London, Hong Kong and Shenzhen.





