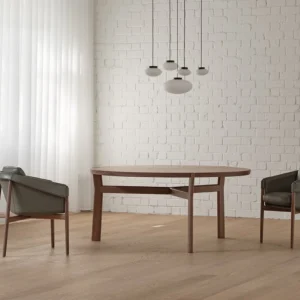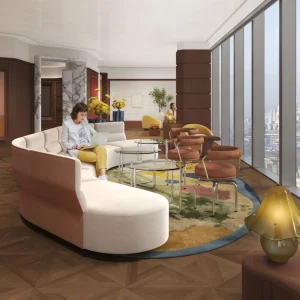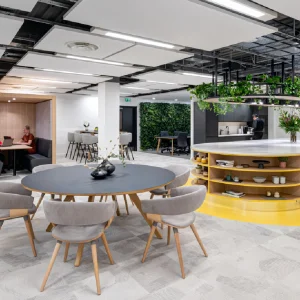The design for the centre extension draws on Nottingham’s rich architectural heritage and is expected to create a new gateway to the north of the city centre. The owners have revealed the plans to take the centre from 985,000 square feet to 1.4m square feet.
The plans include a 200,000 square feet department store, 50 new shops, a ten-screen cinema and a new car park, bus station, 100 cycle parking stands, shops and restaurants. It will also include a new arcaded link from Huntingdon Street to York Street and would involve the demolition of York House in Mansfield Road. The existing centre is being cosmetically improved under “Operation Jigsaw” which includes new toilets, lighting and information areas.
The planned extension would take place on the site of the centre car park.The existing car parking space would be replaced by a new underground car-park beneath the centre. The new bus station will be featured on York Street and Union Street east of the existing York House and Rose of England pub.
The expansion plans will be on public display in the Victoria Centre from 24-26 March 2011. After listening to the views of the local community, Capital Shopping Centres will submit a planning application for the Victoria Centre extension in late 2011. Post approval of plans, the extension is expected to complete by 2015.





