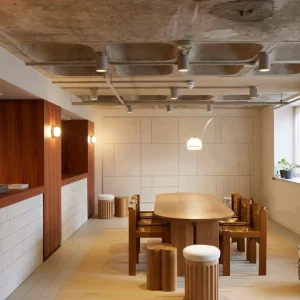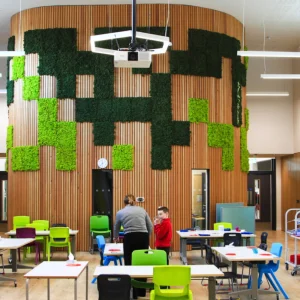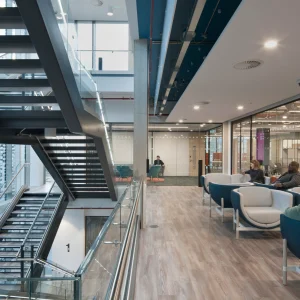The complex construction work forms phase III of an $87 million makeover of the school and has been constructed on the former parking area of the facility. The complex consists of 11 new buildings housing 54 new instruction areas which includes 34 regular classrooms, six computer/digital labs, 14 other instructional rooms, four faculty rooms and a commercial kitchen along with 18 new restrooms. The buildings encompass the Lancer Plaza which is a central gathering and event space for students.
The steel-framed stucco structures cover one or two floors while spanning a total area of 99,000 square feet. They reap energy savings with installation of curtain walls on one side and cantilevered walls sporting metal sunscreens on the opposite sides. A few areas such as the plaza ticket booth feature masonry.
The facility consists of a woodshop covering an area of 2071 square feet. The shop has been equipped with a dust collection system and air blast system that lend to the open-ceiling while its interior portion dons an industrial style. The complex also features a spacious dance studio which serves as the practice space for the school dance team. The studio is adorned with Maplewood hardwood floor and full-wall shatterproof mirrors. The complex also incorporates various other customised instructional rooms for students of different disciplines.
The commercial kitchen of the complex spans 2500 square feet. It features locker rooms for staff members and restrooms. A concession room for the students is located in close proximity to the kitchen. The complex further accommodates a 5000 square feet wrestling building. The building has been fitted with one-inch rubberized flooring and imbibes a temperature-controlled HVAC system.
The first phase of the project has led to creation of temporary classrooms for students, and utilities to support the amenities. Phase II of the project involved removal of the current stadium, incorporation of underground utility infrastructure, and creation of a new athletic stadium with a seat capacity of 3900. The new stadium comprises aluminum bleachers, a synthetic track and field area. The entire project has been financed via a $198 million bond measure passed by voters in 2006 named Proposition P.





