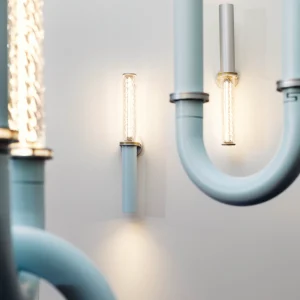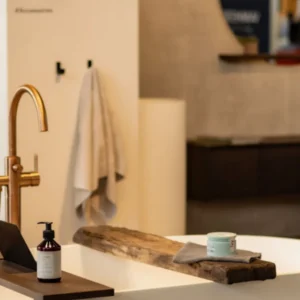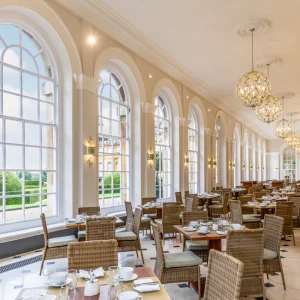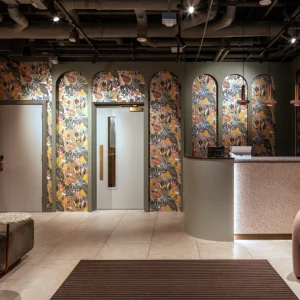The renovation scheme has been designed by Pelland Leblanc architectes and Fortin Corriveau Salvail Architecture + Design while Verreault Construction Incorporated will undertake construction work on the scheme.
The entire work has been staged in four phases. Work encompasses renovation of the casino’s main entrance and installation of a multimedia ribbon on the interior casino walls, and colourful motion visuals to the gaming floor. The interior fountains, staircase and Bar 777 of the casino will be razed to create a new central hub.
The central hub will link the area to the Banco restaurant on the second level. Plans also include renovation of the high roller lounge area on the main floor. Work on the casino is scheduled to begin in late 2012 and will be completed by January 2015.





