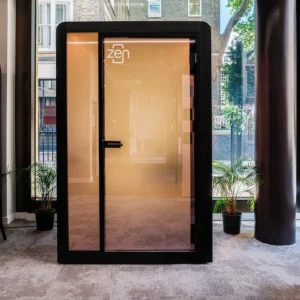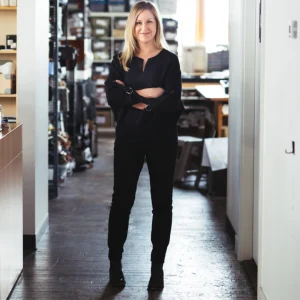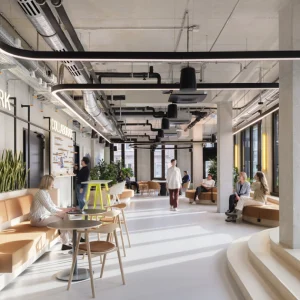The condominium tower forms part of Century properties’ Century City masterplan. It has been designed by architecture, urbanism and design practice Broadway Malyan while the interior design of its public areas is by Versace Home.
The facility encompasses 53 floors housing 340 one to three bedroom apartments which include penthouses, town houses as well as loggia lofts. The lofts incorporate an Italian style comprising private plunge pools and skygardens. Various other areas of the structure too replicate the conventional Italian design with sky loggias, sky piazzas and sky terraces complemented by multiple vertical skycourts and gardens. The interior of the facility done by Versace is also in tune with the Italian look of the rest of the building.
The building makes use of various green features such as narrow floor plates and high ceilings which allow maximum passage of natural light and natural ventilation. It is equipped with a green roof and features densely foliated vertical open areas in galore to store surplus rainwater, irrigate plants inside the facility and repel heat. In addition, the materials used in the building are eco-friendly in nature.
The project is scheduled to be ready by 2015.





