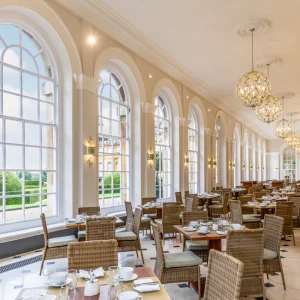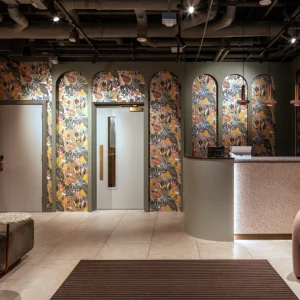Designed by Kansas-based Gould Evans, the structures will be made in stainless steel and glass. The office park is located on a 58-acre site spanning over an area of 660,000 square feet.
The first tower will encompass nine floors with a capacity to house 1250. The exterior portion of the building replicates the digital version of human DNA. The design of the exterior will allow an indication of the amount of gaps in the windows positioned on the structures’ skin. Further, use of stainless steel in the outside of the building will lead to gradual oxidation, which in turn will bring variation in its tone as per the availability of light. Construction on the facility is due to commence within six months and is expected to be ready for occupancy by early 2013.
Together, the two towers will possess an accommodation capacity of 4000 in addition to a surface parking area with a capacity of 2665. Both the structures will incorporate a common first storey equipped with a cafeteria, fitness centre and various other facilities. The buildings will also abide by LEED principles which includes employing measures to reduce energy consumption.
The entire project is scheduled to be completed by mid-2015.





