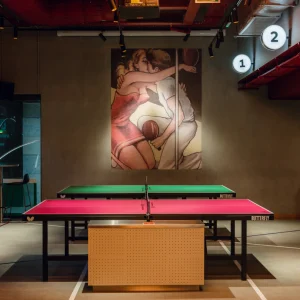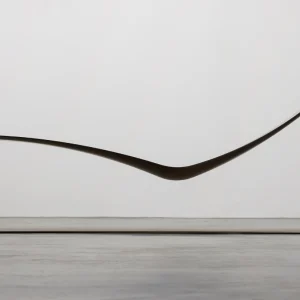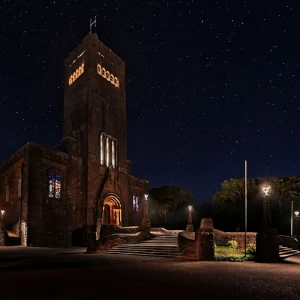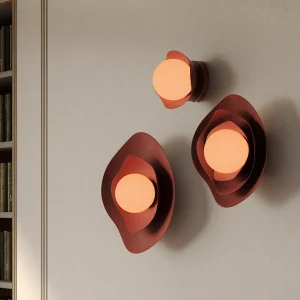The project has been designed by the Dallas wing of Perkins+Will with Dallas-based MEDCO Construction serving as the general contractor. The building spans 459,717 square feet over ten floors. Among its various features are radiation oncology units, a diagnostic imaging centre, an outpatient clinic, infusion therapy and blood and marrow transplant spaces, and a research and clinical trial area.
The facility incorporates several energy-efficient features which helps it consume 14% lesser energy over traditional buildings. It has also been equipped with water-saving plumbing fixtures which reduce water usage by 30%. The centre further features an underground parking lot along with a white roof to reduce urban heat island impacts.
Reclaimed materials constitute 21% of the core shell of the building. The facility also utilises over 90% of sustainable power during the construction process. Use of low VOC materials like wallpaper, carpet and adhesives for floor tiles add to its sustainability. Other green features of the centre include procuring 51% of the building materials from within 500 miles of the project site, and recycling over 95% of its construction debris.





