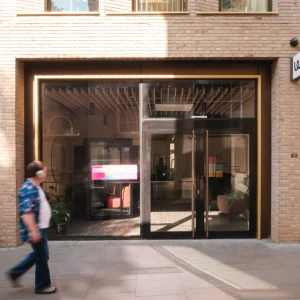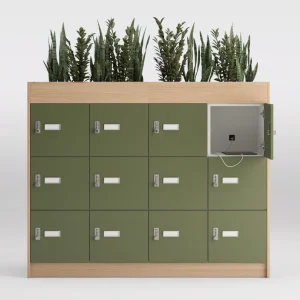The revamp of the classic Midcentury Modern-styled structure has been designed by Perkins and Will, in association with Eva Maddox Branded Environments.
The refurbished library sports a collaborative research commons donning an open-plan concept. The area features 22 flexible pods fitted with technology for both students and faculty. Every pod, having a capacity to house a maximum of ten, comprises a large LCD monitor operated by a laptop. Other features of the renovated commons include 15 group-study rooms, a classroom,a long with a laptop lending desk. An adjacent area accommodates the Laboratory for Digital Cultural Heritage. vddThe space incorporates a large-screen rear-projection system and specialized workstations.
The building now features a spacious reading room containing print reference materials. The room is enclosed by glass and allows glimpses of the encompassing areas. The reading room contains large tables and individual lounge chairs, as well as a service desk for staff. There is also an adjacent consultation space which facilitates larger group meetings.
The conference centre of the building has undergone an expansion as part of the project. The room has now houses a roomy flexible suite and has installed advanced technology to serve conferences, film screenings and large group meetings.
The first floor of the library comprises an open gallery adjacent to the front entryway. There is also a second enclosed exhibit gallery for displaying UCLA Library treasures on long-term display. The first storey of the building also features a pair of lounges and a coffee bar following the facelift.
The building’s lower floor has opened up its previous staff work space to form a large study commons. The commons, with a capacity to accommodate over 100, has been equipped with tables, individual chairs, self-service cabinets, and open stacks. The design of the study allows optimum natural light penetration and offer views of the surrounding green berm.
The entrance into the Department of Special Collections, located adjacent to the study commons, has also been opened up as part of the project. The new area sports full-length glass doors which offer views of the lobby and exhibit area of the department to the outsiders. The project has also led to installation of large-format electronic signage at the building entrance and throughout the first and lower floor of the building.
In addition, the facility has also imbibed a host of green features post upgrades.





