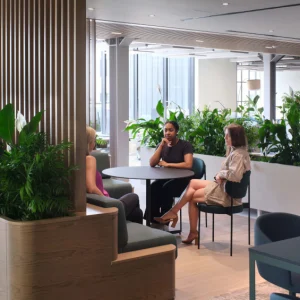The new 40 floor tower rising 128 meters tall will be bordered to the east by the creek and the new Imperial Wharf railway station, currently under construction, and on the west side by Imperial Road. The site already has outline permission for a residential led mixed-use scheme, as part of the wider Imperial Wharf development which fronts the River Thames.
The scheme will rise from an island set in Chelsea Creek that can be accessed through a walkway. The structural design draws inspiration from the likes of the St Louis Arch and EDF’s skyscraper in Paris. The tower displays a strapping vertical form and a curving top. The stepped top is a distinct feature that is different from St Louis and EDF’s skyscraper. The strong vertical emphasis is achieved through its proposed stepped plan form.
The layout and scale of the tower and its orientation will take account of local climatic conditions, including daylight, sunlight and wind.
St George is also planning to regenerate the area of the dock with various improvements. They include the restoration of the existing dock wall, the retention of cobbled pavements, the creation of a four acre urban park, and connecting the site with the neighboring area to create a cohesive neighborhood.
A number of low-rise blocks are planned, set around several boulevards. The scheme will be complete with raised courtyards that will add up to 1.4 acres of space for the residents.
In total, the developer plans to build 1,300 new homes plus 3,250 square meters of office space and 2,750 square meters of new retail.





